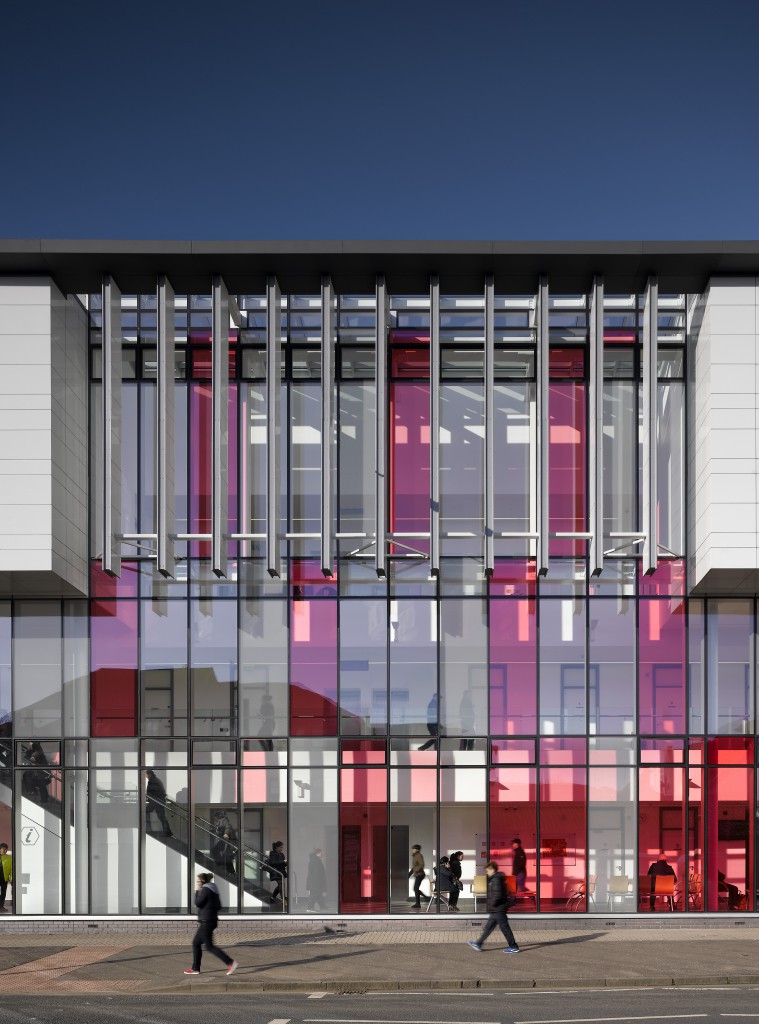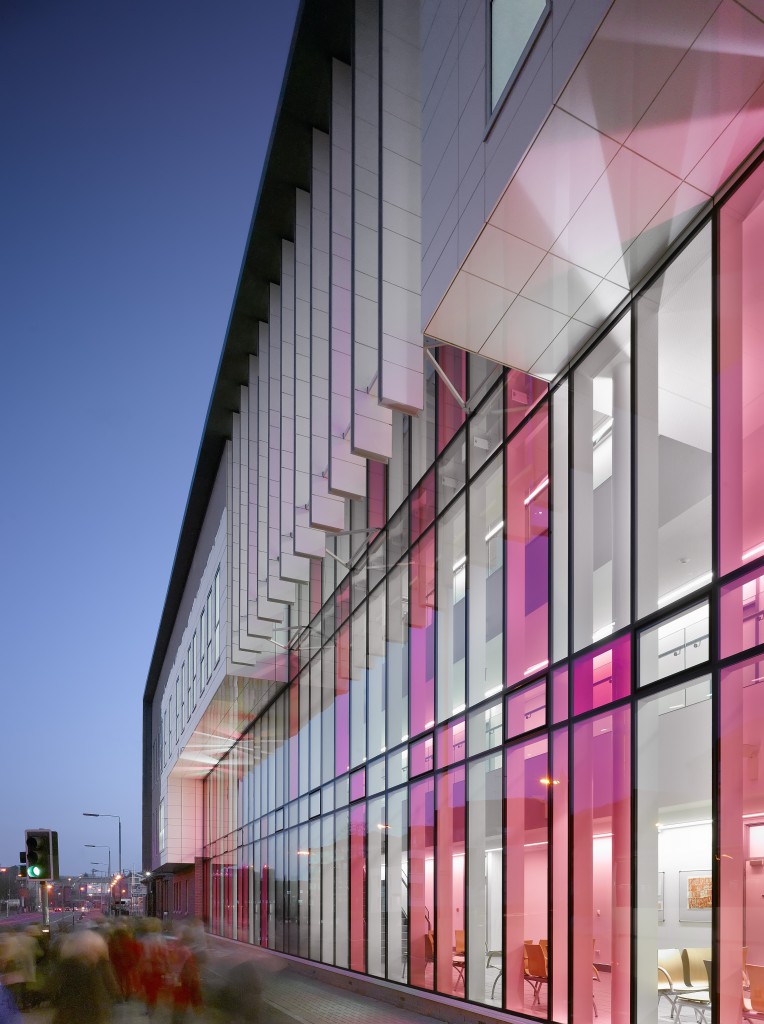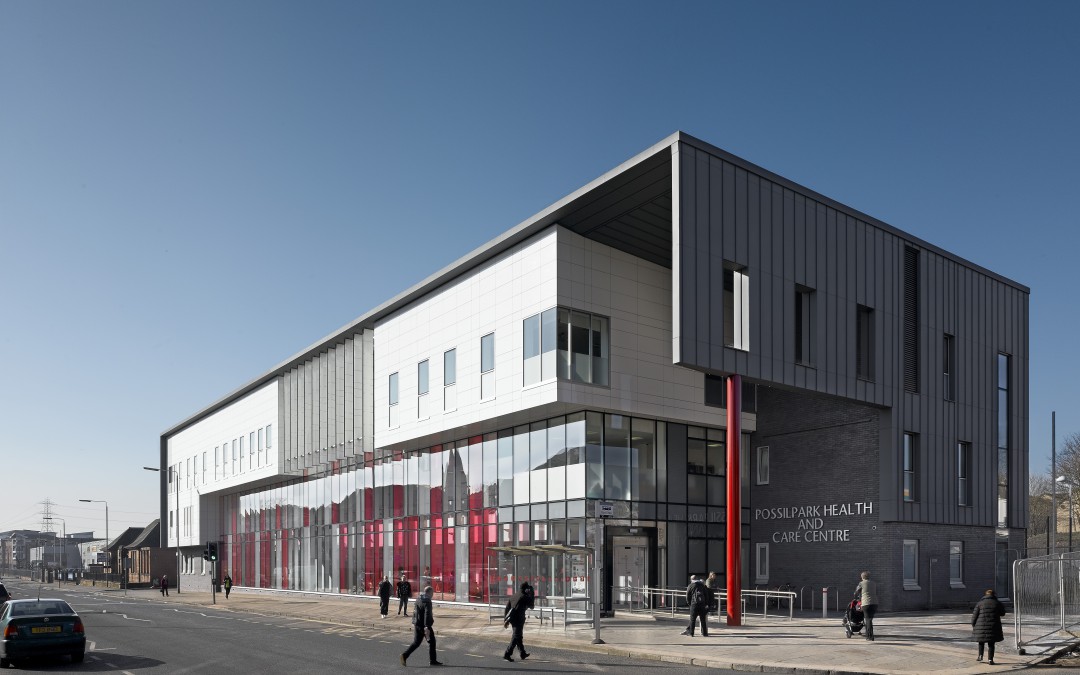Project: Possilpark Health & Care Centre
Client: NHS Greater Glasgow & Clyde
PSCP: Interserve
PSC Project Manager: Currie & Brown
PSC Cost Advisor: Sweett Group
Value: £10m
Delivery Model: Frameworks Scotland
Completion Date: February 2014
Interserve, together with their supply chain partners delivered this Frameworks Scotland scheme in North Glasgow. The new facility is intended to be used to act as a catalyst for the regeneration of the local community through a building that provides more than just healthcare services, that is flexible and can be easily adapted to future healthcare delivery models. Interserve worked alongside NHS Greater Glasgow & Clyde, and their design team partners and staff working in the existing health centre through a series of workshops and options appraisals to produce the optimum design for the end users.
 Possilpark Health & Care Centre. Photograph copyright AHR. |
 Possilpark Health & Care Centre. Photograph copyright AHR. |
The scheme developed was a 1200m² footprint on each of three floors, served by two principal circulation “streets” at the front and rear elevations of the building. The structure is steel framed, with zinc roofing and gable cladding, curtain walling and rainscreen incorporating re-cycled glass at the front and facing brick to the rear elevations. Heating is provided by its own Energy Centre, which is powered by a Bio-mass fuelled boiler. The building achieved a BREEAM Excellent sustainability rating.
All exterior photographs of Possilpark Health & Care Centre copyright AHR.
News: Cabinet Secretary opens innovative new Possilpark Health & Care Centre

