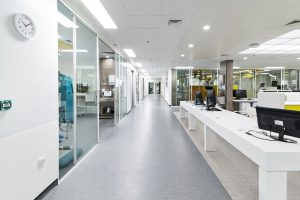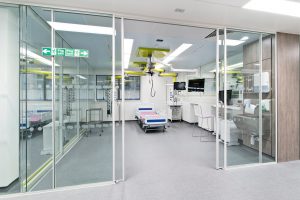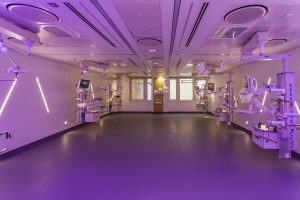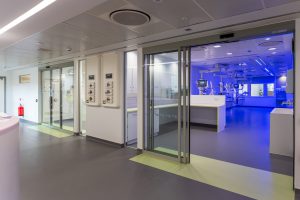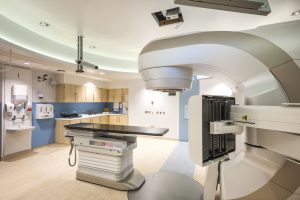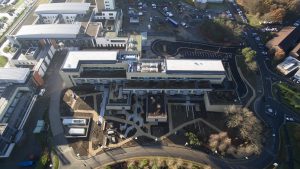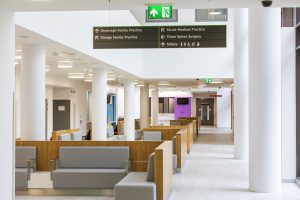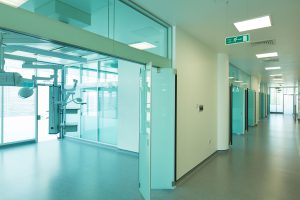McLaughlin & Harvey is a £500m+ turnover Construction Group, operating throughout the United Kingdom and Ireland.
Examples images above of previous healthcare facilities undertaken by McLaughlin & Harvey
At the core of the business is a commitment to delivering quality cost-effective and innovative construction solutions for our clients whilst focused on working towards a Net Zero Carbon economy and securing maximum social value for our communities. McLaughlin & Harvey apply the principles of the Considerate Constructors Scheme on all sites, ensuring we deliver safe working environments and collaboratively support our Primary Supply Chain Members across all sectors and disciplines.
Third party accredited integrated management systems, to the international standards of ISO 9001 for Quality, ISO 14001 for Environment, ISO 45001 for Health & Safety, and ISO 27001 for Information Security are in place.
McLaughlin & Harvey’s comprehensive healthcare experience spans Major Acute facilities to specialist diagnostic and treatment units through to business continuity works and primary care services.
McLaughlin & Harvey are delighted to be part of Frameworks Scotland 3 and very much look forward to working with NHSScotland to support delivery of their future capital programme. The portfolio below gives examples of healthcare projects delivered under other procurement routes.
Project portfolio
King’s College Hospital CCUOTB, London
Construction of a new critical care unit above an existing theatre block as well as a new helipad on top of an existing 10-storey adjacent building within the live hospital campus.
Further details: www.mclh.co.uk/our-projects/kings-college-hospital-ccuotb-london/
Chelsea and Westminster Hospital NICU and ICU Expansion, London
Multi-phased redevelopment of the 5th floor Intensive Care Unit (ICU) and 3rd floor Neo-Natal Intensive Care Unit (NICU) at the existing Chelsea & Westminster Hospital in Central London.
Further details: www.mclh.co.uk/project/chelsea-and-westminster-hospital-nicu-and-icu-london/
Altnagelvin Radiotherapy Unit, Derry / Londonderry
Construction of a new Radiotherapy Unit with facilities including ground floor treatment rooms including 4 linear accelerator bunkers, MRI scanner suites, CT scanner suites, and plain x-ray, as well as first and second floor offices and respite care, bed wards and isolation suites.
Further details: www.mclh.co.uk/our-projects/altnagelvin-radiotherapy-unit-londonderry/
Omagh Hospital & Primary Care Complex
Construction of a new 2-storey complex providing a range of services, including an Urgent Care Department, Day Procedure Unit, Imaging Department, Clinical Investigations and Testing Centre, Renal Centre, four GP practices, 40 bed ensuite ward, Children’s Services, Support Services, Operating Theatres, Endoscopy Unit, Women’s Health Unit, Cardiac Assessment Unit, consultant rooms and offices, treatment rooms, therapy rooms, and a Children’s Department.
Further details: www.mclh.co.uk/our-projects/omagh-hospital-primary-care-complex/
Royal Victoria Hospital Critical Care Unit, Belfast
Construction of a new 12-storey critical care building with facilities including 4 operating theatres, 32 critical care wards including 8 isolation suites, 48-bed maternity ward and individual ensuite facilities, 2 radiology x-ray rooms, a 16,146sqft A&E department, as well as staff facilities.
Further details: www.mclh.co.uk/our-projects/royal-victoria-hospital-critical-care-unit-belfast/
CONTACT
John McClintock
john.mcclintock@mclh.co.uk
Linked news and case studies
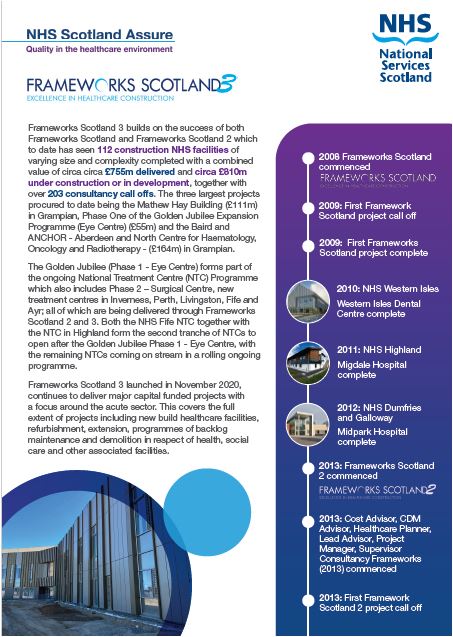
Frameworks Scotland brochure 2022
Frameworks Scotland 3 builds on the success of both Frameworks Scotland and Frameworks Scotland 2........ Frameworks_Scotland_leaflet_FINAL
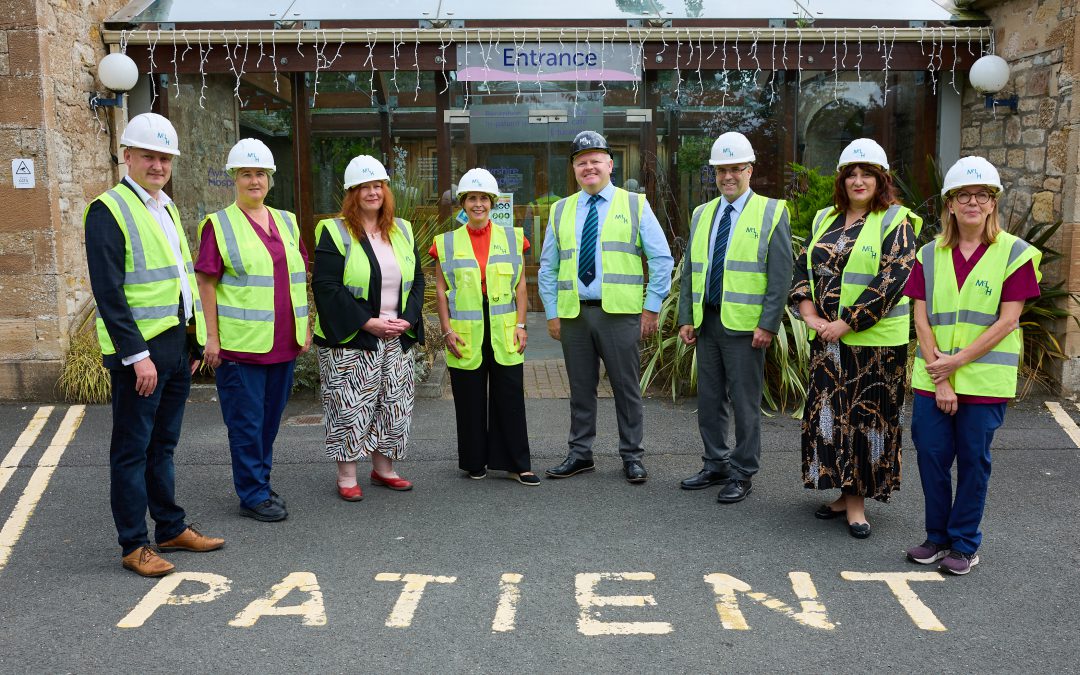
Ayrshire Hospice appoints Principal Supply Chain Partner for capital build project
McLaughlin & Harvey’s Martin Gilpin Framework Commercial Manager and John McClintock Operations Director – Healthcare, met with Tracy Flynn Ayrshire Hospice Chief Executive, Julia Connelly Ayrshire Hospice Capital Build Project Manager and Andrew Baillie Ayrshire Hospice Trustee and Chair of the Capital Project Governance Committee.
Legal Notice Regarding Copyright© All images, in whole or in part, are the legal copyright of AMD Studios Ltd. Please use the images responsibly.
New framework launched for healthcare construction projects
Health Facilities Scotland has launched Frameworks Scotland 3, for delivery of new build, refurbishment and backlog maintenance projects across NHS Scotland. The Frameworks Scotland 3 model will operate over a five-year period for publicly funded health and...


