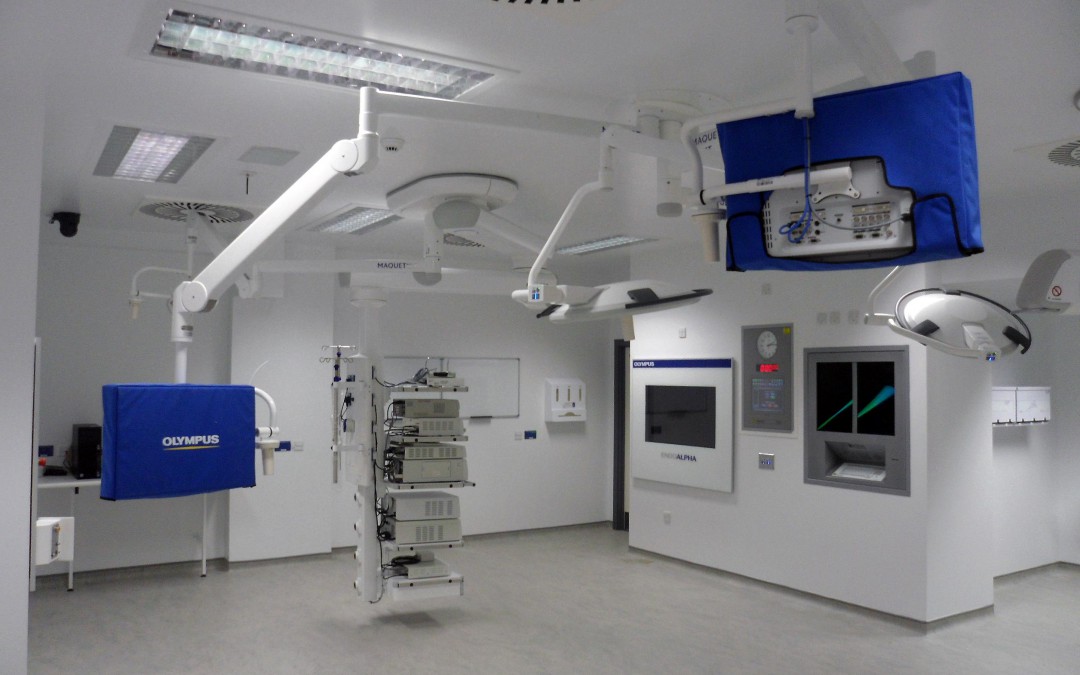Project: Aberdeen Royal Infirmary (ARI) – Refurbishment 2012-2017
Client: NHS Grampian
PSCP: Robertson Construction
PSC Cost Advisor: Gardiner & Theobald
Value: £37m
Delivery Model: Frameworks Scotland
Completion Date: March 2017
In 2013, the Robertson led Principal Supply Chain Partner (PSCP) team of NG Bailey and MRT Architects was appointed by NHS Grampian to deliver a substantial programme of refurbishment to the Aberdeen Royal Infirmary (ARI).
The £37m ARI project in Aberdeen is currently on site and involves substantial refurbishment and backlog maintenance of the existing Aberdeen Royal Infirmary for NHS Grampian – predominantly within the curtilage of the Forresterhill Campus, one of the largest healthcare campuses in Europe. The principal work involves a range of reconfiguration and backlog maintenance works to improve the clinical infrastructure and address business continuity issues – with a particular focus on critical care, infection control, fire strategy, theatre facilities and diagnostics on existing healthcare premises within the site.
Robertson, working in conjunction with MRT and NG Bailey, has been involved since the early stages of work on the campus, working alongside NHS Grampian on various front end business case activities within the overall programme which was split up into eight separate “projects” of varying size and complexity. The actual programme sequence itself was driven through clinical risk assessments and prioritisation within NHS Grampian budgets. All of these are now complete with the exception of the refurbishment and backlog maintenance of the building itself known as Phase 2.
The project is now focussed on the final element of the scheme, the Phase 2 Building at Aberdeen Royal Infirmary, the largest building at the ARI campus which was constructed in 1971 using a concrete frame. This building is considerably larger than all of the other parts of the project, and due to its complexity, the funding and decant strategy has been split into four sections to suit NHS Grampian’s decant strategy with individual floor plates being refurbished and handed back to the NHS in a sequence which has been developed to minimise the impact on clinical services.
Section 1 is nearing completion and Section 2 will soon be underway with a planned completion date of April 2016. Section 3 follows immediately thereafter with a critical completion date of November 2016 as this project is linked to the commencement of the new Ambulatory Care facilities in December 2016. The timescale and scope of work for Section 4 is still to be established.
The progression of individual activities is only undertaken following extensive internal and external surveys to create and update a master risk register, which identifies individual work task requirements and the subsequent delivery programme. This programme of works is both fixed and flexible, to the extent that planned activities may be subject to change should clinical or estates business continuity requirements be identified which require immediate attention. One particular area of focus has been the early testing of building services’ ‘shut off’ valves for energy supply, medical gases and water. Any dubious or failed element has then been repaired or replaced to ensure no future negative impact on clinical infrastructure or programme delivery.

